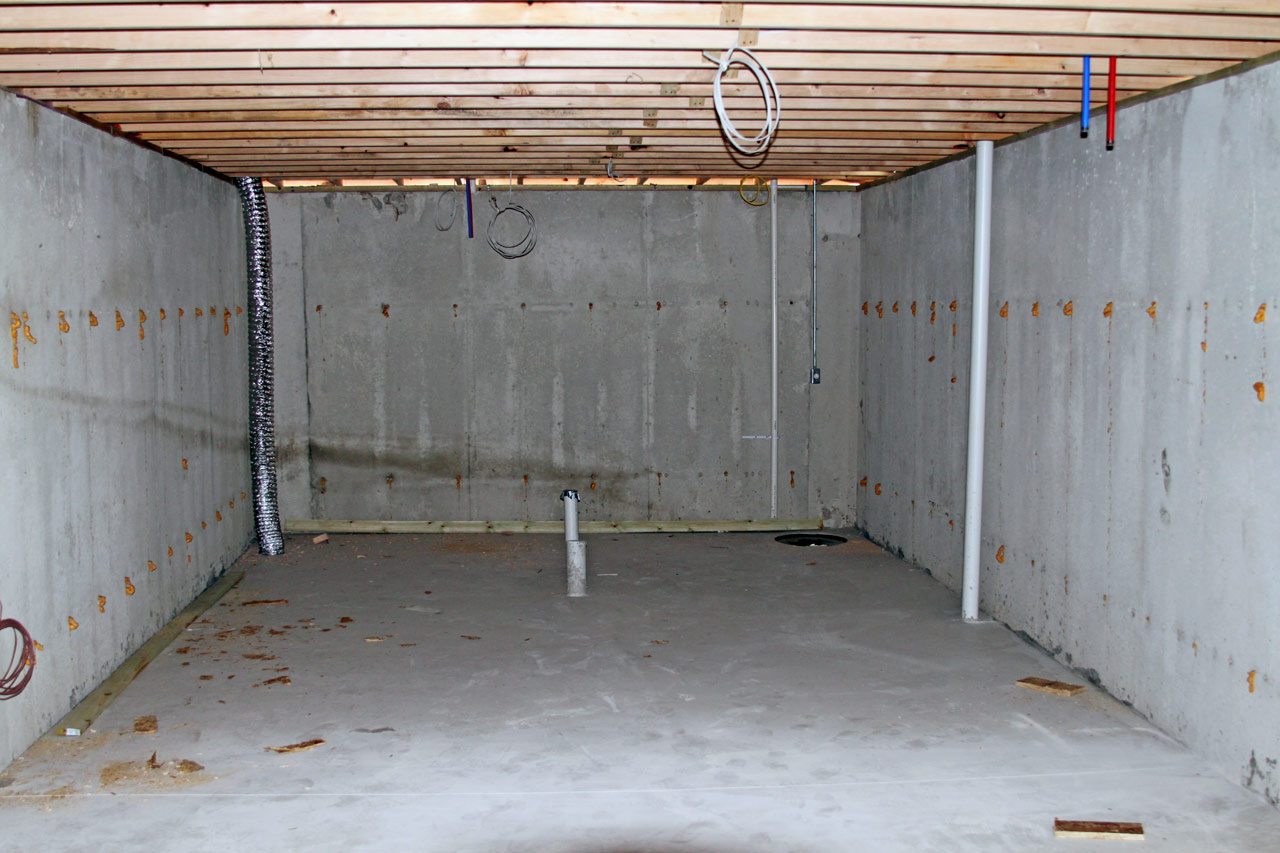
Basement or Not to basement
Here in the northeast, basements are the norm. They can be crawl spaces, 7-8' ceilings, or even high ceilings with large windows for daylight and egress. Some even have full sliding glass doors for easy in-out access.

(Image: Bedroom Kitchen )
When looking at the thermal design for passive haus, the need for such a basement becomes questionable. For one thing the entire basement envelope has to be thermally isolated from the surrounding ground with thick and expensive foam insulating panels. By the time you account for the additional cost, there is almost no reason to leave the basement unfinished. If however, it is not well lit with enough daylight, the air quality will remain less than ideal. The musty odor, and stale air from an area 6-8' under grade level is not the ideal environment for healthy living.
So why have a basement at all? Why not eliminate it altogether, and build from the ground up, with the entire structure finished living space? We are looking more and more at this as a viable option. About the only reason left to have a basement to have someplace to run to incase of inclement weather. If we are able to use more disaster resistant materials and techniques for the main structure, this may no longer be a concern either.
We'll update once we have more details on our site plans, but I'm sure my wife will not miss having a dingy basement.

Comments